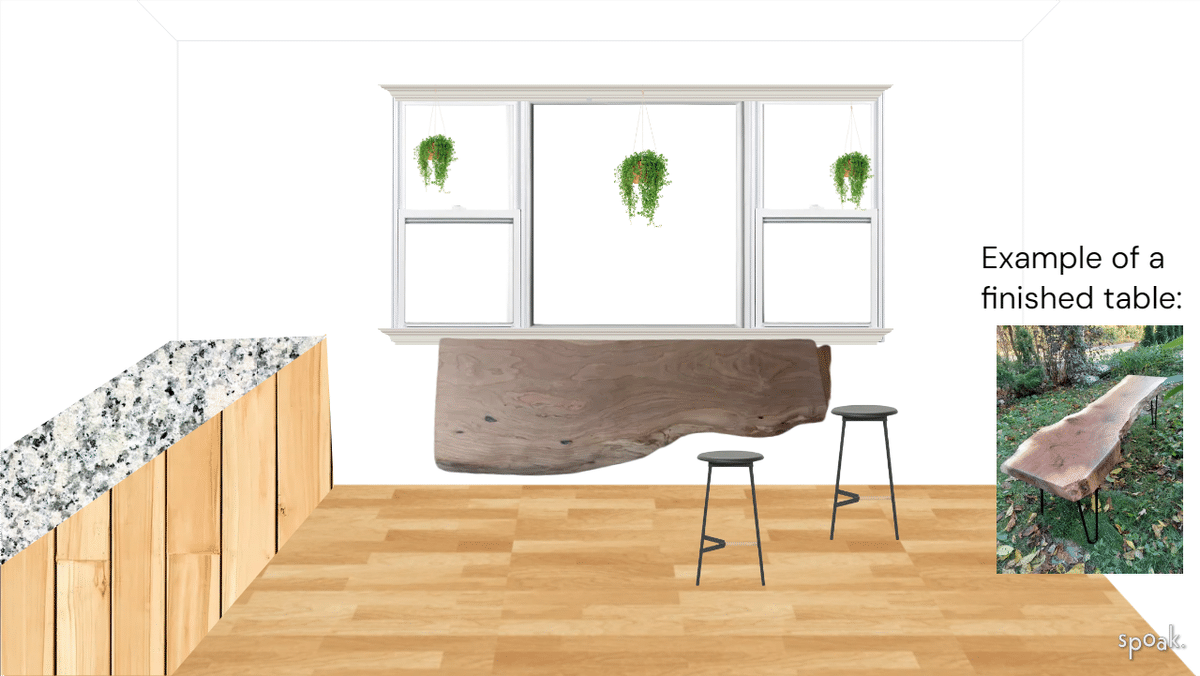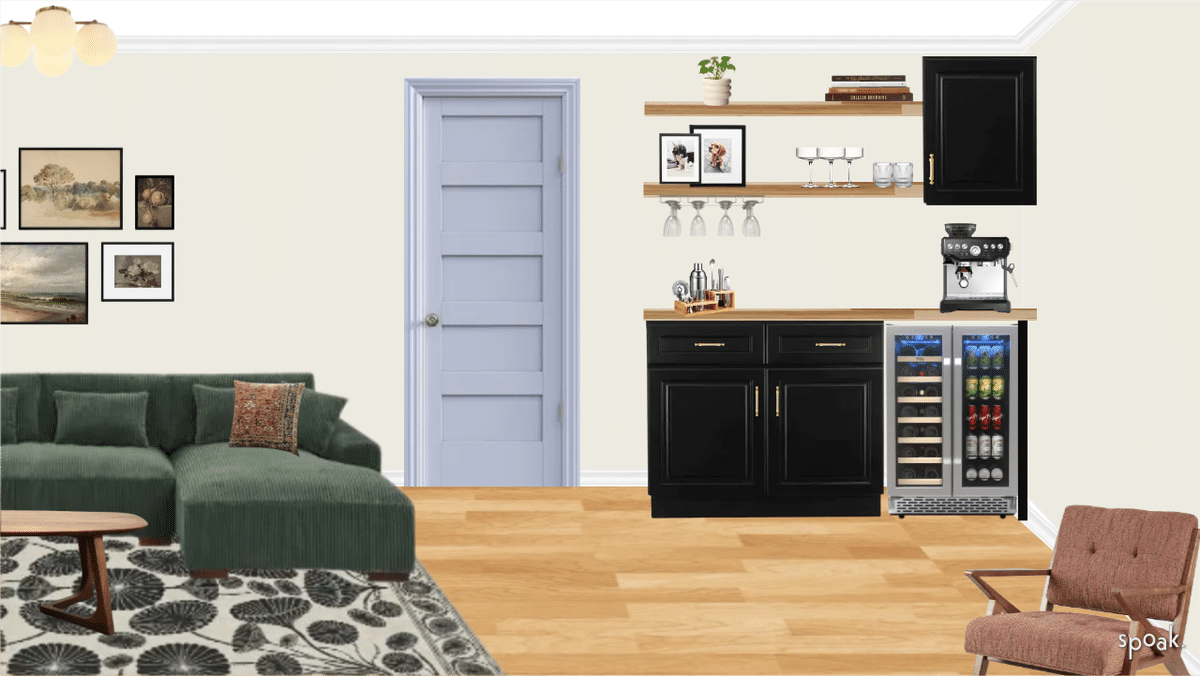Orange kitchen ideas and inspo.
Are you designing a orange kitchen and looking for inspiration? You’ve come to the right place. Spoak has all the interior design inspiration to get those creative juices flowing. Browse room designs, inspiration images and decor ideas or take our free room design tool for a spin below!
Ready to start designing?
























Design your orange kitchen with Spoak.
Create lifelike room mockups, mood boards, or product roundups in minutes.Design tips for decorating a orange style kitchen
Here’s how to achieve the orange aesthetic room of your dreams.What’s the best way to design and decorate a orange kitchen?
Kitchens hold a special place as “the heart of the home” for a reason. They are the bustling hub where food is prepared, creativity flourishes, and cherished moments are shared with loved ones.
Crafting a functional and stylish kitchen design is essential for maximizing efficiency and creating an inviting space for cooking, entertaining, and gathering with family and friends. From the placement of appliances to the arrangement of cabinets and countertops, every element plays a vital role in shaping the overall flow and functionality of your kitchen.
While kitchen design trends and materials come and go, there are some kitchen layout principles that are tried and true. You may have heard of the “kitchen triangle” — placing your stovetop, sink, and refrigerator in a triangle formation. By arranging these three elements in a triangular formation, cooks can seamlessly navigate between tasks, making meal preparation a more efficient and enjoyable experience. This classic layout continues to stand the test of time, serving as a cornerstone of functional kitchen design.
Whether you're in the process of a kitchen remodel or looking to makeover your existing one, these are the key elements to include in your design:
- Appliances: Common kitchen appliances include a refrigerator, freezer, stove or cooktop, oven, vent hood, microwave, and dishwasher. If you are starting a new kitchen design from scratch, we recommend deciding where your appliances and sink go first and building the rest of the design around them.
- Sink: The sink is a crucial element in a kitchen, used for washing dishes, food preparation, and cleaning. It’s common to place the sink in front of a window, but this is purely a stylistic choice. If you have the space, some modern kitchens include two sinks in the kitchen design — one for food prep closer to your stove or main worktop and the other for cleaning closer to your dishwasher or where you store dishes.
- Faucets: Faucets are an opportunity to add a decorative touch. Select finishes that match other metal elements in the kitchen, such as cabinet hardware or lighting fixtures. Consider water-saving models for environmental sustainability.
- Countertops: Countertops are essential work surfaces in a kitchen. They provide space for food preparation, cooking, and other kitchen tasks. Countertop material choice is often one of the biggest (and costly!) design decisions. Different countertop materials, from natural stones like marble or granite to engineered surfaces like quartz, offer unique textures that can add depth and interest to your kitchen design.
- Backsplash Tile: A backsplash is typical for behind a stove or sink to protect the wall from splashes of water, oil, and other cooking ingredients. While backsplashes are practical choices they also help to add depth and interest to the kitchen. Different materials can significantly affect the appearance and functionality of your backsplash. For example, glossy ceramic tiles will reflect more light and help make a small kitchen feel larger, while natural stone tiles could add warmth and texture to make a larger kitchen feel more cozy.
- Cabinets and Storage: Incorporate a mix of open shelving, base cabinets, wall cabinets, or tall pantry cabinets in your design for storage space for dishes, cookware, and pantry items. Select a cabinet material or color and cabinet hardware that fits with your desired style.
- Kitchen Island or Work Table: An island or work table provides additional workspace, storage, and seating options.
- Runner Rug: A runner can add warmth to your kitchen and a comfortable place to stand while cooking.
- Seating: Seating areas in kitchens come in all shapes and sizes. If you have an island or work table, you may want to include stools or bench seating on one or multiple sides. If you plan to have a dining area in your kitchen, include a dining table and chairs or a breakfast nook with banquette seating. Or, take a page out of our favorite kitchen designer’s book (cough Helen Parkhust of DeVol cough) and include an accent chair or two for a more cozy seating option.
- Paint or Wallpaper: Select a color or pattern that sets the desired mood for the kitchen and complements the style you want to achieve. We are partial to covering walls, ceilings, and trim in a uniform paint color to create a cohesive look. Or consider an accent wall to serve as a focal point.
- Lighting Fixtures: Proper task lighting is essential in a kitchen. Include lighting fixtures such as overhead lights, pendant lights, wall sconces, and under-cabinet lighting in your design to ensure adequate illumination. Consider the placement of lighting fixtures to eliminate shadows and evenly light the space. Dimmer switches can adjust the mood.
- Curtains or Blinds: Window treatments not only help control the light and provide privacy but also serve to tie the room's design together. They offer an opportunity to inject color, texture, and pattern into the living space, making it more inviting and personalized. Cafe curtains, in particular, are popular choices for kitchens. Don’t forget the curtain rod!
- ** Kitchen Decor**: From kitchen towels and storage jars to drying racks and utensil holders, kitchen accessories should be both functional and decorative. Coordinate the color and pattern with the overall kitchen color scheme and style to bring your design vision to life.
Get creative and have fun with your kitchen! If you need an extra hand, check out our step-by-step guide on How To Design a Kitchen.
How do you decorate with orange?
Orange is a color bursting with warmth and vitality. Decorating with orange can invigorate a space with its sunny disposition and inviting ambiance. Fun fact: Orange is also known to stimulate appetite and activity. This is why orange is often used as an accent color in workout rooms, home offices, and kitchens.
Soft, muted oranges (like peach tones) bring a gentle warmth, ideal for creating a cozy, nurturing environment in bedrooms or living spaces. Vibrant, saturated oranges are perfect for injecting excitement and focal points in areas like dining rooms or home offices.
Orange pairs wonderfully with neutral tones, which can help temper its intensity. For a dynamic contrast, pair orange with its complementary color, blue. This combination can create a vibrant and energetic space, perfect for areas meant to inspire activity or creativity. For a more subdued palette, consider pairing orange with warm earth tones or soft greens for a natural, harmonious look.
Lighting can dramatically affect how orange is perceived in a space. Natural light tends to enhance the warmth of orange, making it feel brighter and more vibrant. In artificial lighting, especially warmer tones, orange can take on a cozier, more intimate quality. Experiment with different lighting sources to see how they influence the orange in your kitchen.
If you're not ready to commit to large orange pieces, start with accents. Cushions, throws, vases, and artwork featuring orange can add a lively spark to the room.
